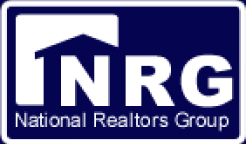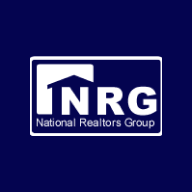R5,499,000
84 3rd Street, Chartwell, Randburg
Monthly Bond Repayment R56,760.03
Calculated over 20 years at 11.0% with no deposit.
Change Assumptions
Calculate Affordability | Calculate Bond & Transfer Costs | Currency Converter
Monthly Rates
R2,813
R2,813
Four Bedroom Home for Sale in Chartwell
This beautiful home is situated in the desirable location of Chartwell.
Unique features embracing country living in an elegant, upmarket environment.
Clean lines and classic features throughout.
Downstairs:
Open plan, attractive kitchen with a gas hob and versatile centre island.
Modern fittings with ample storage space and a separate scullery.
A spacious open plan lounge leads out onto a fabulous wrap-around patio, ideal for entertaining, with a breathtaking view of the picturesque grounds and surrounding area.
Situated in a private corner of the house is an games room and pajama lounge with a guest powder room.
The dining room features a wonderful fireplace and has access to the wrap around patio, allowing for a view of the sparkling swimming pool and tranquil setting.
Study or office caters for the work from home option.
A large linen and storage cupboard is an added bonus.
Guest suite and playroom with a bathroom to service both.
Upstairs:
Three well-sized bedrooms and two bathrooms. Main en-suite.
The master bedroom has a magnificent view or the rambling gardens and surrounding skyline.
The second bathroom services the remaining two bedrooms upstairs.
Staff quarters.
Sauna and braai pit, perfectly positioned in the confines of this incredible property.
Two covered parking bays and plenty extra parking.
Borehole.
Electric fencing.
Safe and secure environment.
This dream home offers the luxury of ultimate country living in a prestigious location.
Close to all amenities, shops, schools and hospitals in the area.
Easy access to major routes and highways, as well as surrounding areas, Broadacres, Bryanston, Fourways, Dainfern and Steyn City.
Viewing by appointment only,
Unique features embracing country living in an elegant, upmarket environment.
Clean lines and classic features throughout.
Downstairs:
Open plan, attractive kitchen with a gas hob and versatile centre island.
Modern fittings with ample storage space and a separate scullery.
A spacious open plan lounge leads out onto a fabulous wrap-around patio, ideal for entertaining, with a breathtaking view of the picturesque grounds and surrounding area.
Situated in a private corner of the house is an games room and pajama lounge with a guest powder room.
The dining room features a wonderful fireplace and has access to the wrap around patio, allowing for a view of the sparkling swimming pool and tranquil setting.
Study or office caters for the work from home option.
A large linen and storage cupboard is an added bonus.
Guest suite and playroom with a bathroom to service both.
Upstairs:
Three well-sized bedrooms and two bathrooms. Main en-suite.
The master bedroom has a magnificent view or the rambling gardens and surrounding skyline.
The second bathroom services the remaining two bedrooms upstairs.
Staff quarters.
Sauna and braai pit, perfectly positioned in the confines of this incredible property.
Two covered parking bays and plenty extra parking.
Borehole.
Electric fencing.
Safe and secure environment.
This dream home offers the luxury of ultimate country living in a prestigious location.
Close to all amenities, shops, schools and hospitals in the area.
Easy access to major routes and highways, as well as surrounding areas, Broadacres, Bryanston, Fourways, Dainfern and Steyn City.
Viewing by appointment only,
Features
Pets Allowed
Yes
Interior
Bedrooms
5
Bathrooms
3
Kitchen
1
Reception Rooms
3
Study
1
Furnished
No
Exterior
Security
Yes
Parkings
2
Domestic Accomm.
2
Pool
Yes
Scenery/Views
Yes
Sizes
Land Size
8,937m²
STREET MAP
STREET VIEW







































