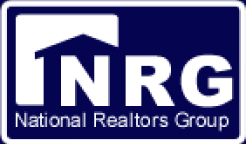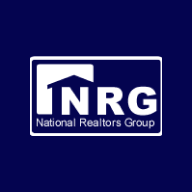R5,950,000
Monthly Bond Repayment R61,415.20
Calculated over 20 years at 11.0% with no deposit.
Change Assumptions
Calculate Affordability | Calculate Bond & Transfer Costs | Currency Converter
Monthly Rates
R3,500
R3,500
Contempory Family home with Spectacular views
Set on a large 3595 square metre stand this Sunninghill Gardens home is ideal for family living and entertaining. The impressive entrance to welcome guests with cosy seating area and fireplace, separate guest loo. The spacious dining room and formal lounge has a large gas fireplace. A eat - in chefs kitchen with wooden cupboards, granite tops, gas hob, walk-in pantry and space for a double door fridge freezer combo with existing water point. The separate laundry\ scullery accommodates 2 wet appliances and additional storage with direct access to the courtyard.
The breakfast room with built in bar\ drinks area opens onto a large covered patio with built in jacuzzi and a magnificent panoramic view including a lush landscaped garden with blue sparkling pool surrounded with composite decking and firepit area.
A TV lounge also with stacking doors also open onto the patio and garden integrating the indoor and outdoor living areas with ease. All the reception are spacious and pristine and boast bamboo flooring
One large loft bedroom with lounge and study, bathroom overlooking the garden.
Upstairs offers loads of wooden linen cupboards for storage and 2 light and cheerful bedrooms. The master suite has an en suite bathroom with double vanity.
A completely separate pool house \ cottage is ideal for an extended family or passive income generating cottage. It consists of 1 large loft bedroom and bathroom with shower, toilet and hand basin. A spacious lounge, dining room and kitchen.
Staff quarters consist of 1 bedroom with separate kitchen and bathroom.
Also 3 garages plus a workshop.
Beams and security systems complete this home.
Don't miss the opportunity to own this gem
The breakfast room with built in bar\ drinks area opens onto a large covered patio with built in jacuzzi and a magnificent panoramic view including a lush landscaped garden with blue sparkling pool surrounded with composite decking and firepit area.
A TV lounge also with stacking doors also open onto the patio and garden integrating the indoor and outdoor living areas with ease. All the reception are spacious and pristine and boast bamboo flooring
One large loft bedroom with lounge and study, bathroom overlooking the garden.
Upstairs offers loads of wooden linen cupboards for storage and 2 light and cheerful bedrooms. The master suite has an en suite bathroom with double vanity.
A completely separate pool house \ cottage is ideal for an extended family or passive income generating cottage. It consists of 1 large loft bedroom and bathroom with shower, toilet and hand basin. A spacious lounge, dining room and kitchen.
Staff quarters consist of 1 bedroom with separate kitchen and bathroom.
Also 3 garages plus a workshop.
Beams and security systems complete this home.
Don't miss the opportunity to own this gem
Features
Pets Allowed
Yes
Interior
Bedrooms
4
Bathrooms
3
Kitchen
1
Reception Rooms
3
Study
1
Furnished
No
Exterior
Garages
3
Security
Yes
Flatlet
1
Domestic Accomm.
1
Pool
Yes
Scenery/Views
Yes
Sizes
Floor Size
538m²
Land Size
3,580m²
STREET MAP
STREET VIEW





















































