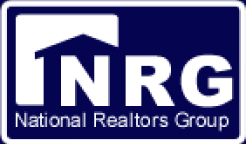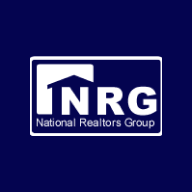R8,499,000
101 David Street, Sandown, Sandton
Monthly Bond Repayment R87,725.69
Calculated over 20 years at 11.0% with no deposit.
Change Assumptions
Calculate Affordability | Calculate Bond & Transfer Costs | Currency Converter
Monthly Rates
R6,594
R6,594
Stunning Family Home
This magnificent home is situated in a private, elite estate in the desirable location of Sandown, Sandton.
As you enter this fabulous home you are greeted with the beauty of a custom designed masterpiece, clean lines and absolute opulence. Every need and desire is catered for.
The open plan living area comprises a spacious, dining room, lounge and family room.
Custom built fittings and a beautiful built in flueless gas fireplace feature complete the exquisite dining room.
Modern contemporary design.
Aluminium stack doors leading out from the living area, reveal a sparkling solar heated pool and a pretty, manicured garden.
The elegant functional kitchen is equipped with state of the art fixtures and fittings, integrated top of the range appliances and a tremendous gas stove and hob. A breakfast bar is an ideal feature to compliment the open plan kitchen.
Caesar stone counter tops provide a perfect finish for a gourmet chef's dream!
A separate scullery tiled with modern subway tiles, leads into a large double garage with extra storage cupboards and space for two more appliances.
On the right hand side of the stairway to the upstairs area, is a playroom or study with built in cupboards.
This wonderful space can be utilised as a fifth bedroom or guest suite with a second open plan lounge.
A guest powder room with custom designed trendy fittings can easily be converted to a bathroom with a shower, to service the guest suite.
Unique feature walls and focal points add to the creative interior of the home.
The grand stairway adorned with glass ballustrades and wooden stairs, leads upstairs to the landing and bedrooms.
Situated on the landing is a concealed kitchenette and area in which to relax.
Four plush carpeted bedrooms each with a custom designed bathroom en-suite.
Ample storage space and a walk-in dressing room.
A huge main bedroom with custom designed high end finishes provides a dream haven in which to relax in this tranquil and serene setting. Private balcony with a lovely view of the surrounding area.
High volume ceilings and enormous windows exude an ideal balance between light and space.
Extra features include:
Staff accommodation, courtyard and outside washing area
Solar power
Solar heated pool
A borehole
Air-conditioning
State of the art security / alarm system and cameras
Irrigation system
Electric fencing
This unique, versatile masterpiece is an ideal home where opulence meets comfort in one of the most desirable addresses in Sandton.
Pre-approval required for viewing.
Viewing by appointment only.
As you enter this fabulous home you are greeted with the beauty of a custom designed masterpiece, clean lines and absolute opulence. Every need and desire is catered for.
The open plan living area comprises a spacious, dining room, lounge and family room.
Custom built fittings and a beautiful built in flueless gas fireplace feature complete the exquisite dining room.
Modern contemporary design.
Aluminium stack doors leading out from the living area, reveal a sparkling solar heated pool and a pretty, manicured garden.
The elegant functional kitchen is equipped with state of the art fixtures and fittings, integrated top of the range appliances and a tremendous gas stove and hob. A breakfast bar is an ideal feature to compliment the open plan kitchen.
Caesar stone counter tops provide a perfect finish for a gourmet chef's dream!
A separate scullery tiled with modern subway tiles, leads into a large double garage with extra storage cupboards and space for two more appliances.
On the right hand side of the stairway to the upstairs area, is a playroom or study with built in cupboards.
This wonderful space can be utilised as a fifth bedroom or guest suite with a second open plan lounge.
A guest powder room with custom designed trendy fittings can easily be converted to a bathroom with a shower, to service the guest suite.
Unique feature walls and focal points add to the creative interior of the home.
The grand stairway adorned with glass ballustrades and wooden stairs, leads upstairs to the landing and bedrooms.
Situated on the landing is a concealed kitchenette and area in which to relax.
Four plush carpeted bedrooms each with a custom designed bathroom en-suite.
Ample storage space and a walk-in dressing room.
A huge main bedroom with custom designed high end finishes provides a dream haven in which to relax in this tranquil and serene setting. Private balcony with a lovely view of the surrounding area.
High volume ceilings and enormous windows exude an ideal balance between light and space.
Extra features include:
Staff accommodation, courtyard and outside washing area
Solar power
Solar heated pool
A borehole
Air-conditioning
State of the art security / alarm system and cameras
Irrigation system
Electric fencing
This unique, versatile masterpiece is an ideal home where opulence meets comfort in one of the most desirable addresses in Sandton.
Pre-approval required for viewing.
Viewing by appointment only.
Features
Pets Allowed
Yes
Interior
Bedrooms
4
Bathrooms
4.5
Kitchen
1
Reception Rooms
4
Furnished
No
Exterior
Garages
2
Security
Yes
Parkings
2
Domestic Accomm.
1
Pool
Yes
Scenery/Views
Yes
Sizes
Floor Size
430m²
Land Size
670m²
STREET MAP
STREET VIEW









































