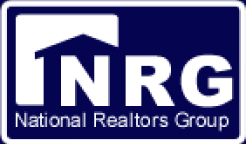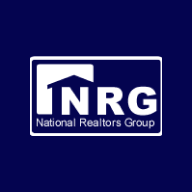R3,700,000
Monthly Bond Repayment R38,190.97
Calculated over 20 years at 11.0% with no deposit.
Change Assumptions
Calculate Affordability | Calculate Bond & Transfer Costs | Currency Converter
Monthly Rates
R2,840
R2,840
Stunning family home or Guesthouse
Beautiful 8 bedroom 6.5 bathroom home registered under Eden Glen Ext 21 and situated in the heart of the secure 24/7 boomed suburb of Isandovale.
With so many amazing opportunities this home is suitable for either guest house, rental purposes or for the large extended family.
This modern gem offers you open plan lounge, dining room with built in fire place leading out onto a covered patio, an entertainers delight! The downstairs also boasts a separate TV lounge and superb kitchen with Caesar stone tops with 8 plate gas stove, eye level oven and built in microwave plus separate scullery. Downstairs is all elegantly tiled. Upstairs offers you 5 bedrooms (one is currently used as a pajama lounge with private balcony). 2 bedrooms with balconies (one of which is fitted with an aircon) have an shared en-suite with double sinks, built in cupboards and laminate flooring. The beautiful main bedroom boasts a fabulous large en-suite with free standing bath, walk through wardrobe, air-conditioned and balcony.
There are 3 bedrooms downstairs (one of which is stand alone but all separate from the house) all with en-suite plus fitted aircons, built in cupboards and all 3 have private entrance that lead out onto the court yard with private access to the front gate.
Domestic room with separate shower and loo. Plus outdoor shed with shower, toilet and electricity.
Double garage with direct access to a stunning entrance hall, alarm, fibre, prepaid electricity and electric fencing.
With so many amazing opportunities this home is suitable for either guest house, rental purposes or for the large extended family.
This modern gem offers you open plan lounge, dining room with built in fire place leading out onto a covered patio, an entertainers delight! The downstairs also boasts a separate TV lounge and superb kitchen with Caesar stone tops with 8 plate gas stove, eye level oven and built in microwave plus separate scullery. Downstairs is all elegantly tiled. Upstairs offers you 5 bedrooms (one is currently used as a pajama lounge with private balcony). 2 bedrooms with balconies (one of which is fitted with an aircon) have an shared en-suite with double sinks, built in cupboards and laminate flooring. The beautiful main bedroom boasts a fabulous large en-suite with free standing bath, walk through wardrobe, air-conditioned and balcony.
There are 3 bedrooms downstairs (one of which is stand alone but all separate from the house) all with en-suite plus fitted aircons, built in cupboards and all 3 have private entrance that lead out onto the court yard with private access to the front gate.
Domestic room with separate shower and loo. Plus outdoor shed with shower, toilet and electricity.
Double garage with direct access to a stunning entrance hall, alarm, fibre, prepaid electricity and electric fencing.
Features
Pets Allowed
Yes
Interior
Bedrooms
7
Bathrooms
7
Kitchen
1
Reception Rooms
3
Study
1
Furnished
No
Exterior
Garages
2
Security
Yes
Parkings
4
Domestic Accomm.
1
Pool
No
Scenery/Views
Yes
Sizes
Land Size
900m²
STREET MAP
STREET VIEW



































